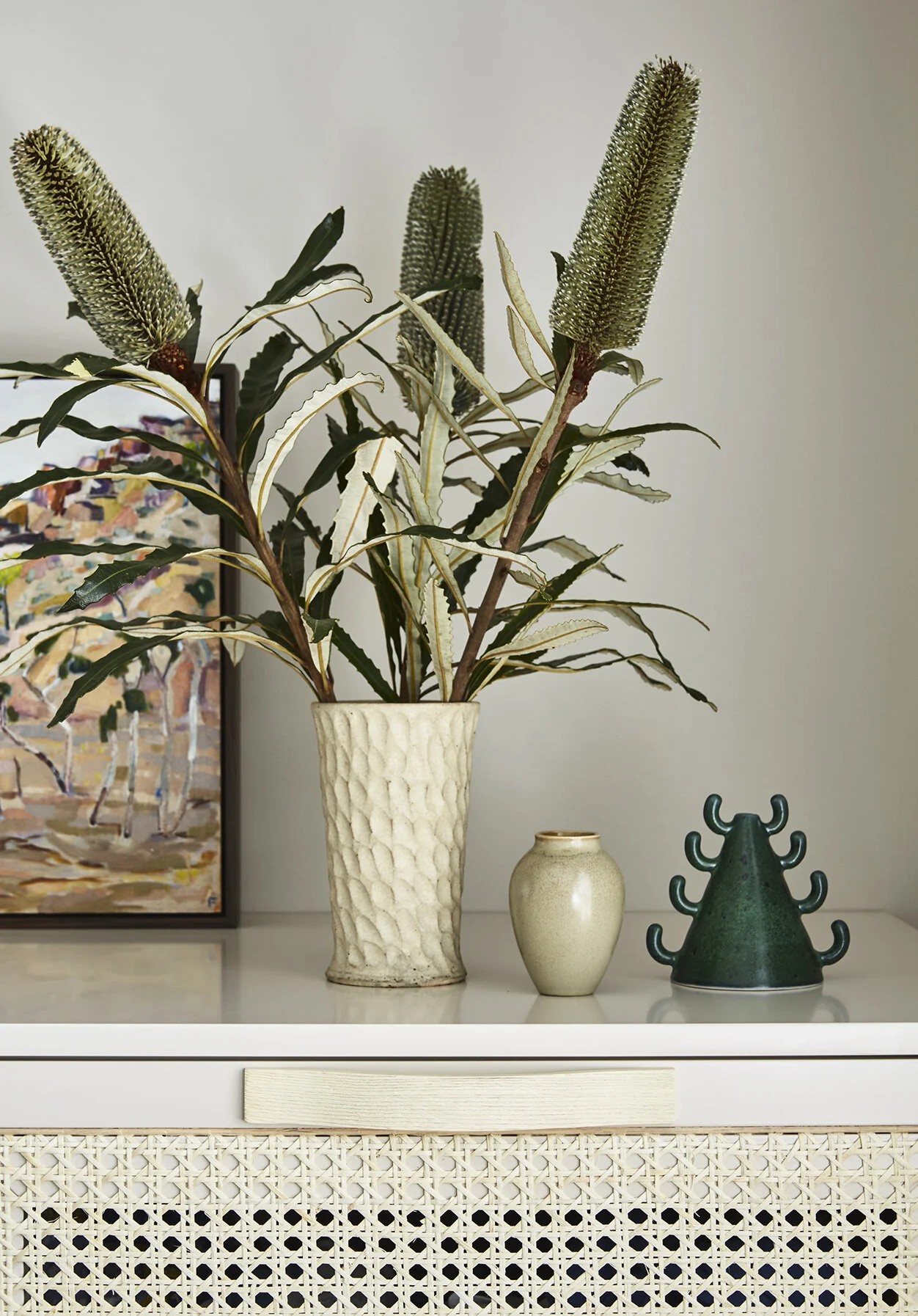The Rose Tree House
—
A considered approach was imperative in the renovation of this coastal home, as the reconfiguration had to remain within the existing footprint.
Kitchens are the heart of the home, and this was no exception. It’s layout had to be functional - indeed every inch of available space has been used! The material selections are practical yet elegant, with contemporary touches applied in the cabinetry design. A light palette with a beautiful powder blue in the flooring evokes the ocean that is only a stones throw away.
Though the ensuite is a compact space, with careful planning the clients can enjoy a generous shower and double vanity with an abundance of storage. The large mirror acts to reflect the light and provide an illusion of space. Quality tapware and finishes add a feeling of luxury, and are set in a backdrop of vibrant whites and calming tonal greys.
The main bedroom radiates warmth and cosiness, and serves as the bridge between the new and contemporary bathroom, and the more traditional parts of the home. This was successfully achieved through the furnishing and accessories selection, as well as a colour palette that works well with both greys and browns - not an easy combination! Storage was also imperative, and introducing hand-made elements into the scheme has really elevated the space.
Throughout the home, a focus on natural materials and textures such as wool carpets in the bedroom, rattan inlaid into the cabinetry, timber veneer in the kitchen, and natural stone and granite in the bathroom flooring really bring this home to life. The young family who call this their home couldn’t be happier with the refresh and love to escape to their sanctuary.
studio
We were thrilled to be featured in the January 2021 issue of Inside Out
Photography by Amanda Prior









